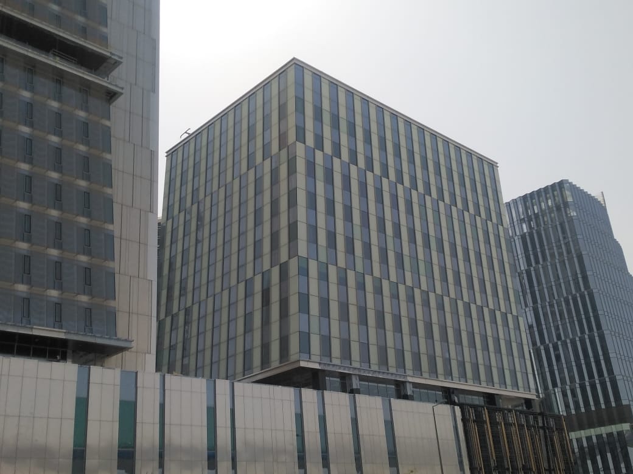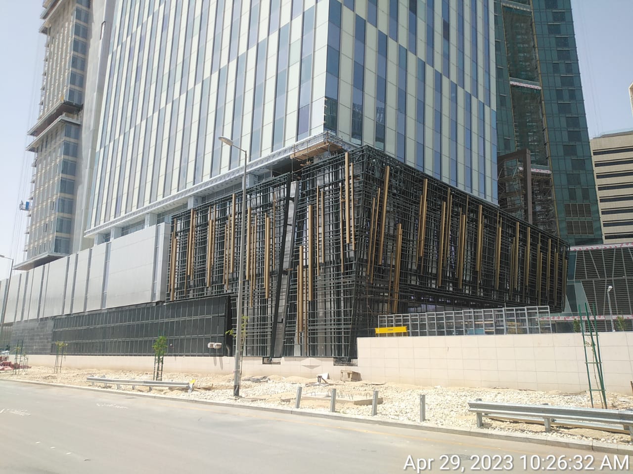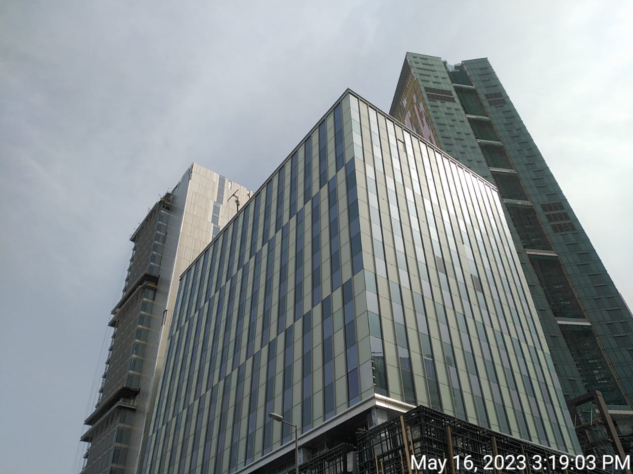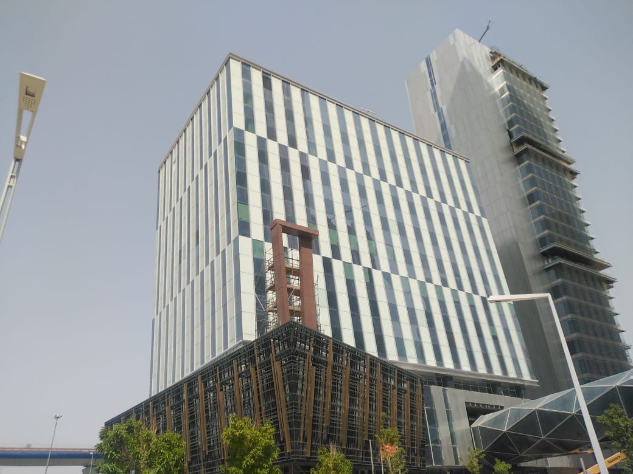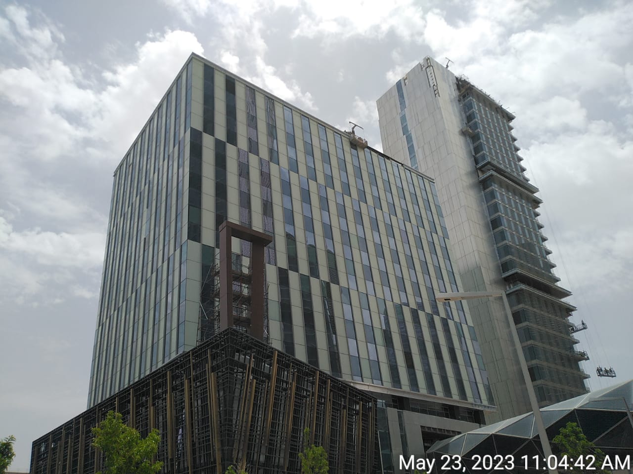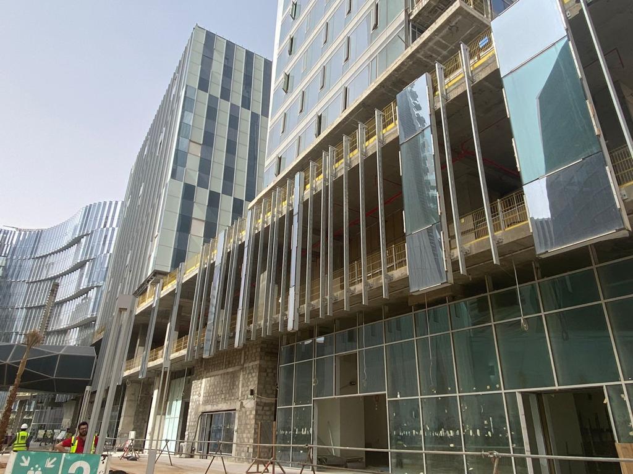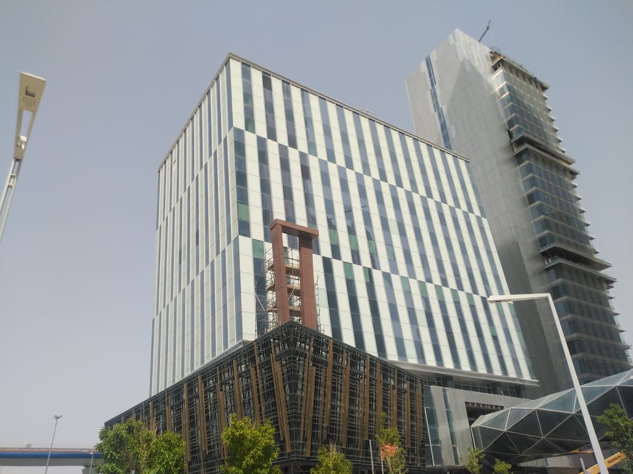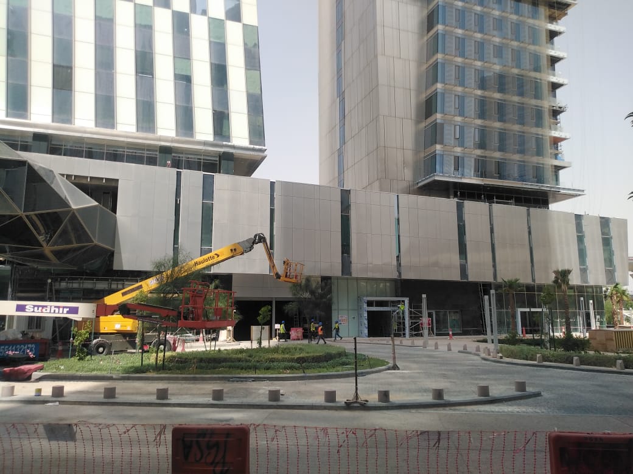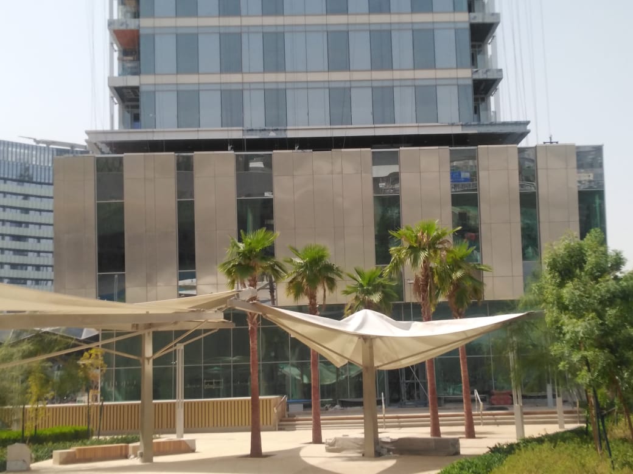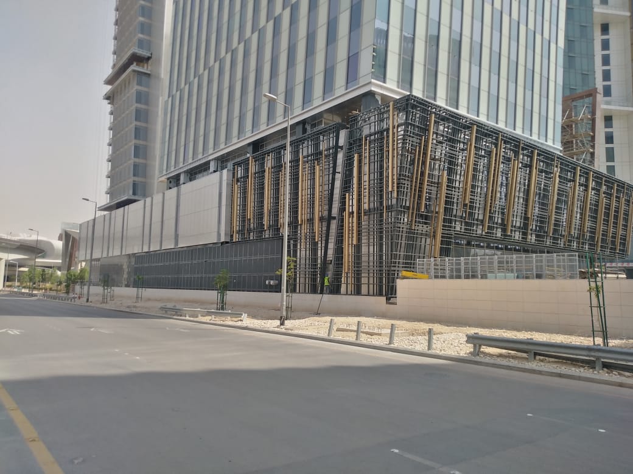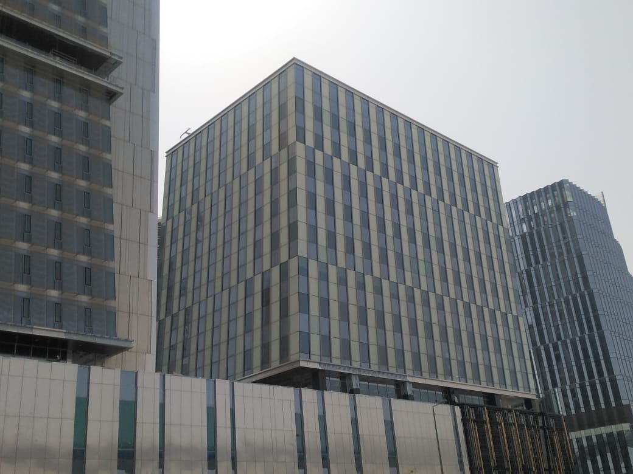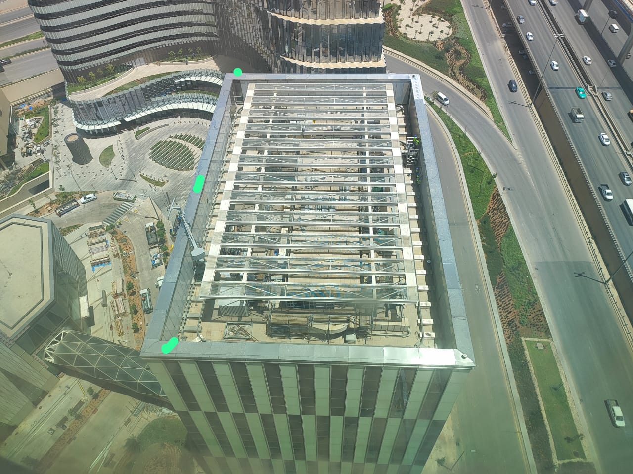KAFD Parcel 4.12 – Commercial and Residential Towers – Riyadh, KSA
Continuing our legacy at KAFD, DALPCO executed the full façade works for Parcel 4.12, consisting of two high-rise towers designed for modern commercial and residential living. The complex scope included sophisticated curtain wall systems, cladding, balustrades, rolling shutters, louvers, stone works and insulation – all executed with precision to support the district’s world-class vision.
Scope of Work
- Curtain Walls / Doors / Windows – approx. 6,000 sqm
- Cladding panels – approx. 7,000 sqm.
- Balustrade / Handrails – approx. 750 ml.
- Metal Items / SS / Decorative Items – approx. 3,000 sqm.
- Rolling Shutters, Louvers… – approx. 500 sqm.
- Stone Works – approx. 700 sqm.
- Firestop – 3,800 ml.
- Insulation – approx. 650 sqm.
Value in SAR
44 M SAR
Client
Public Investment Fund (PIF) of Kingdom of Saudi Arabia
Contractor
Project Management: KAFDMC
Architect
Parsons
Location
Riyadh, KSA
Type
Mixed Use
System
Shuco aluminum system / AGC for Glass / Alucopanel for ACP / SCP from Alucoil.
Start Date
March 2022
End Date
March 2024

